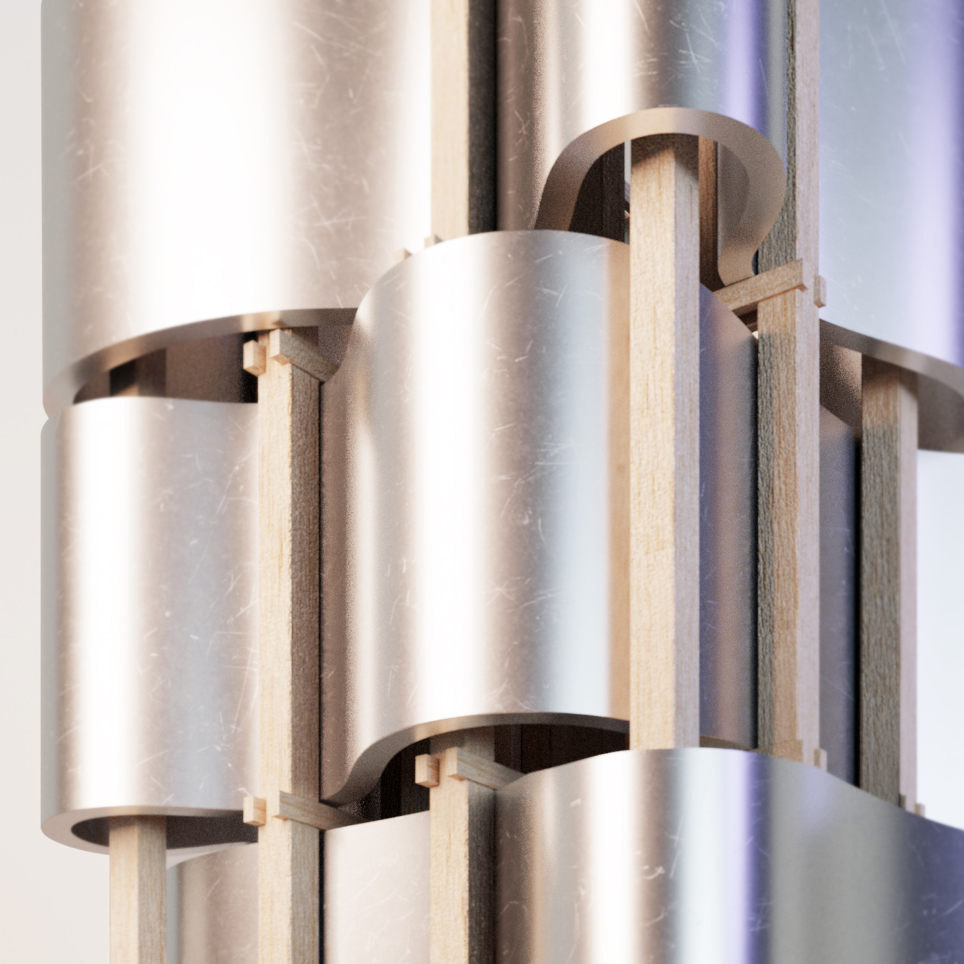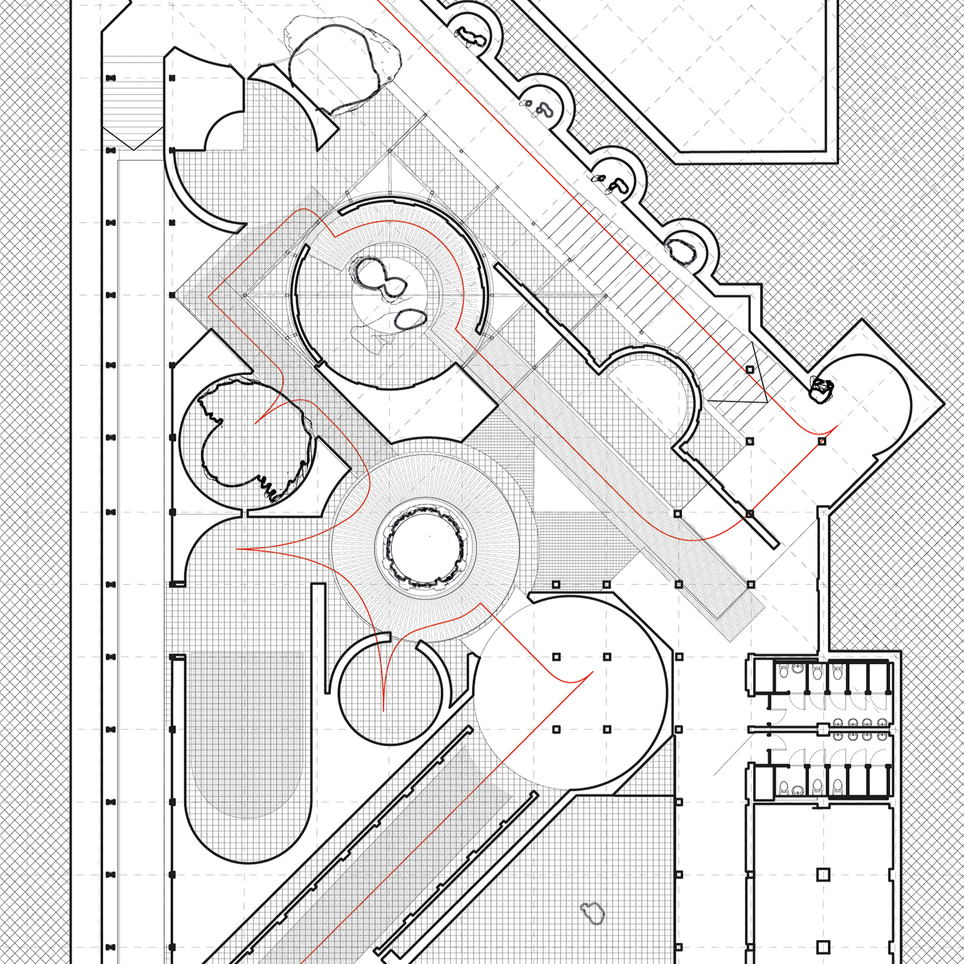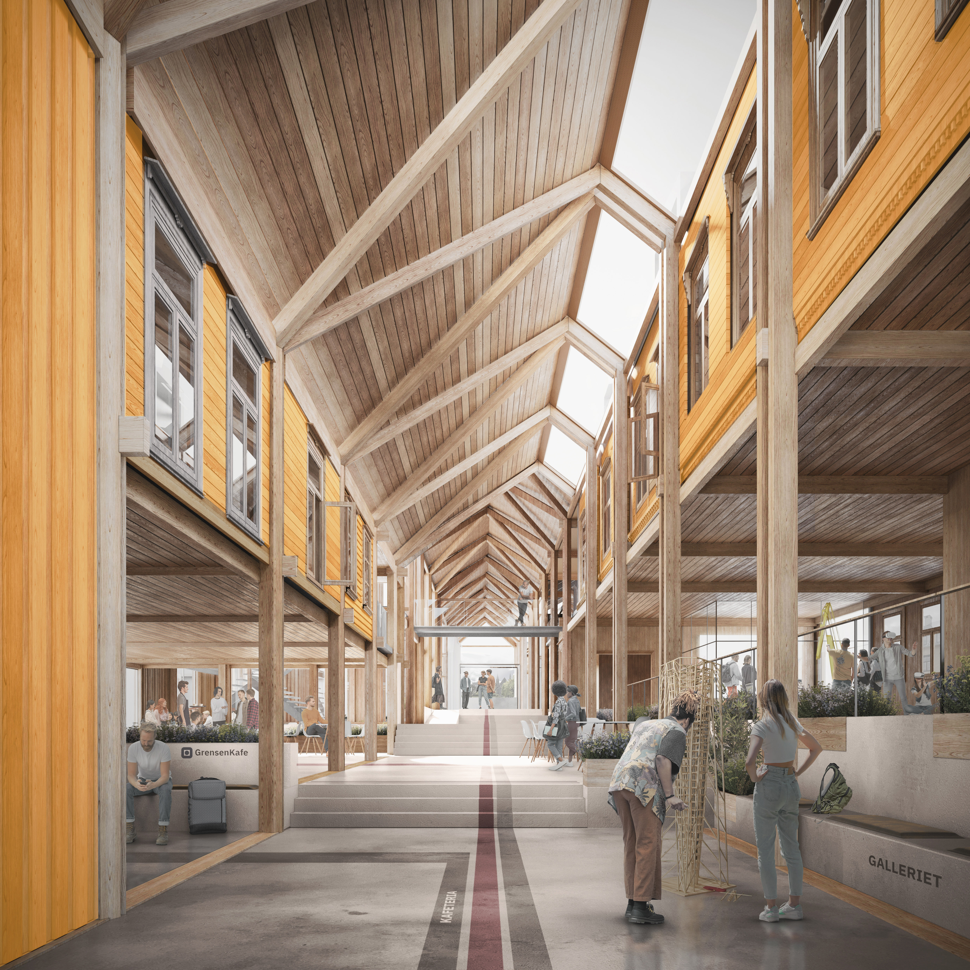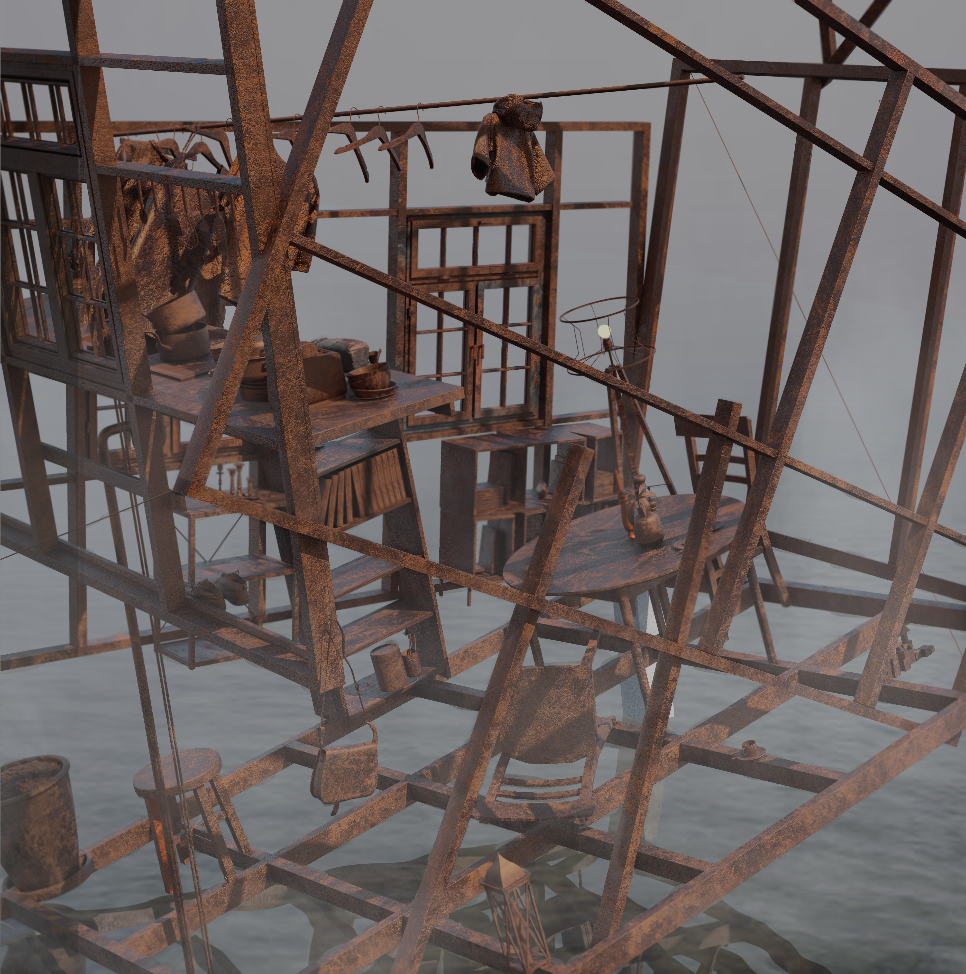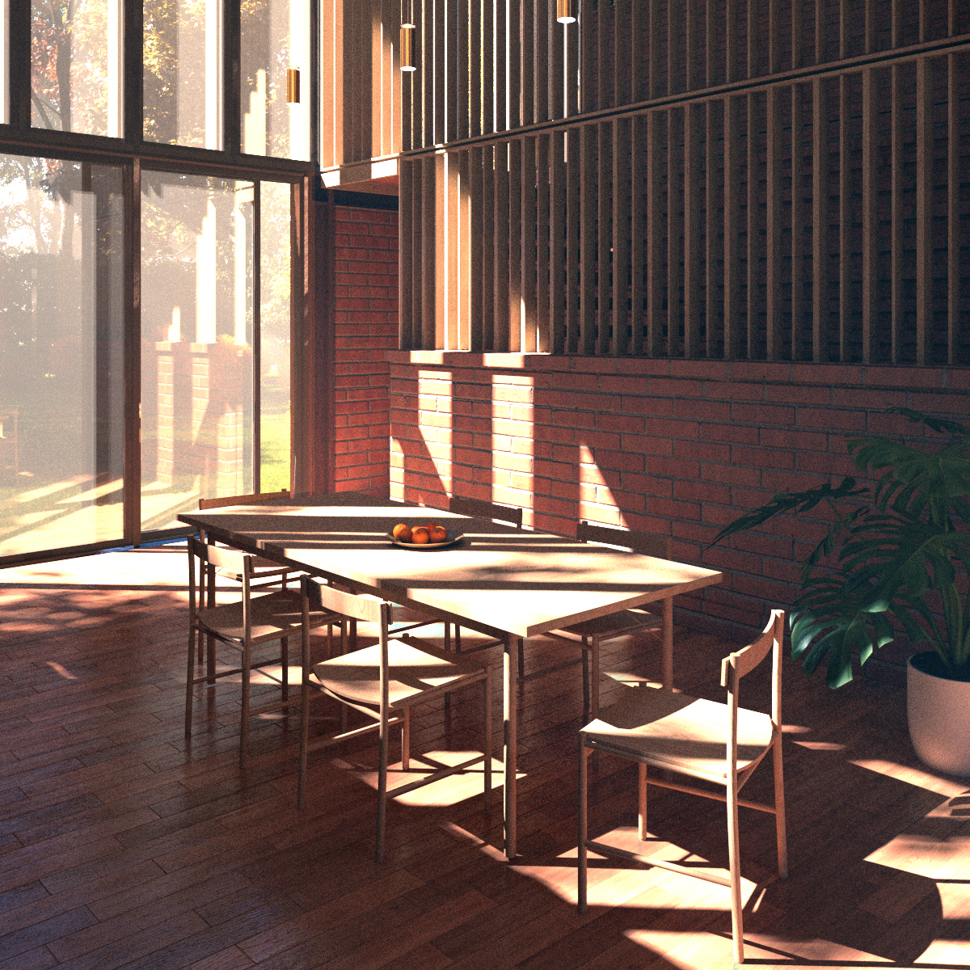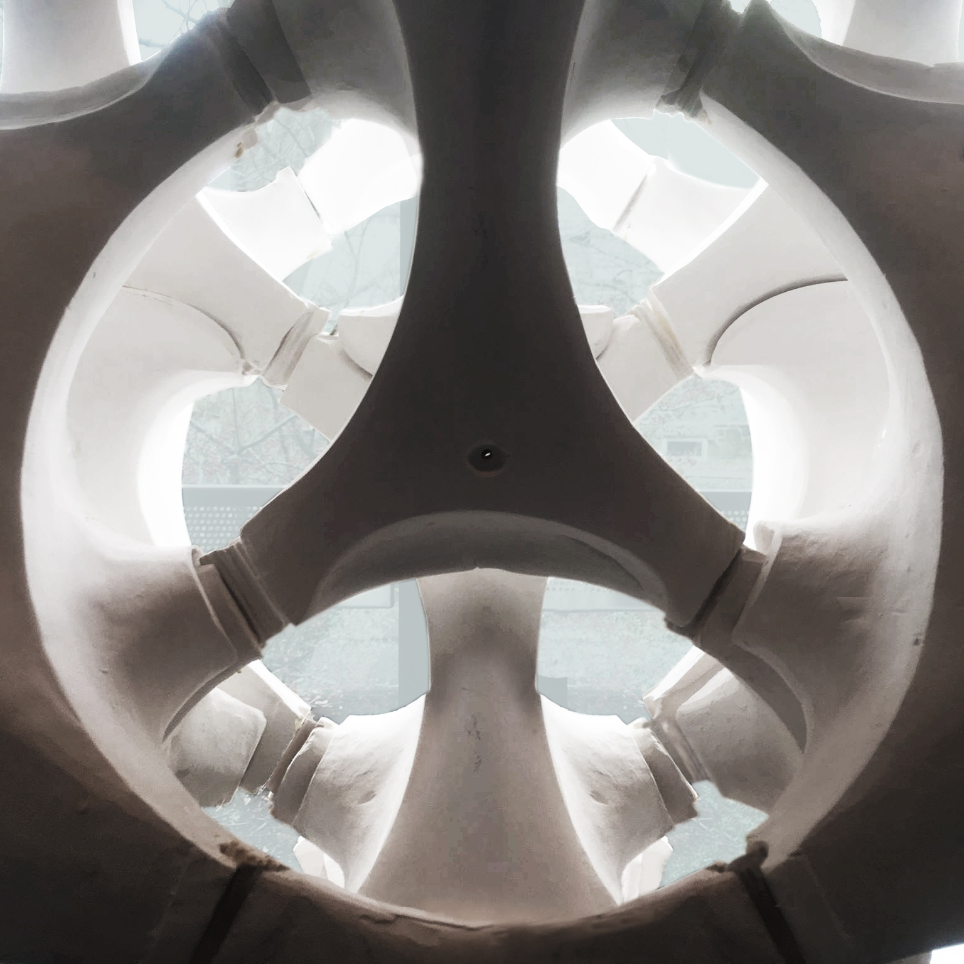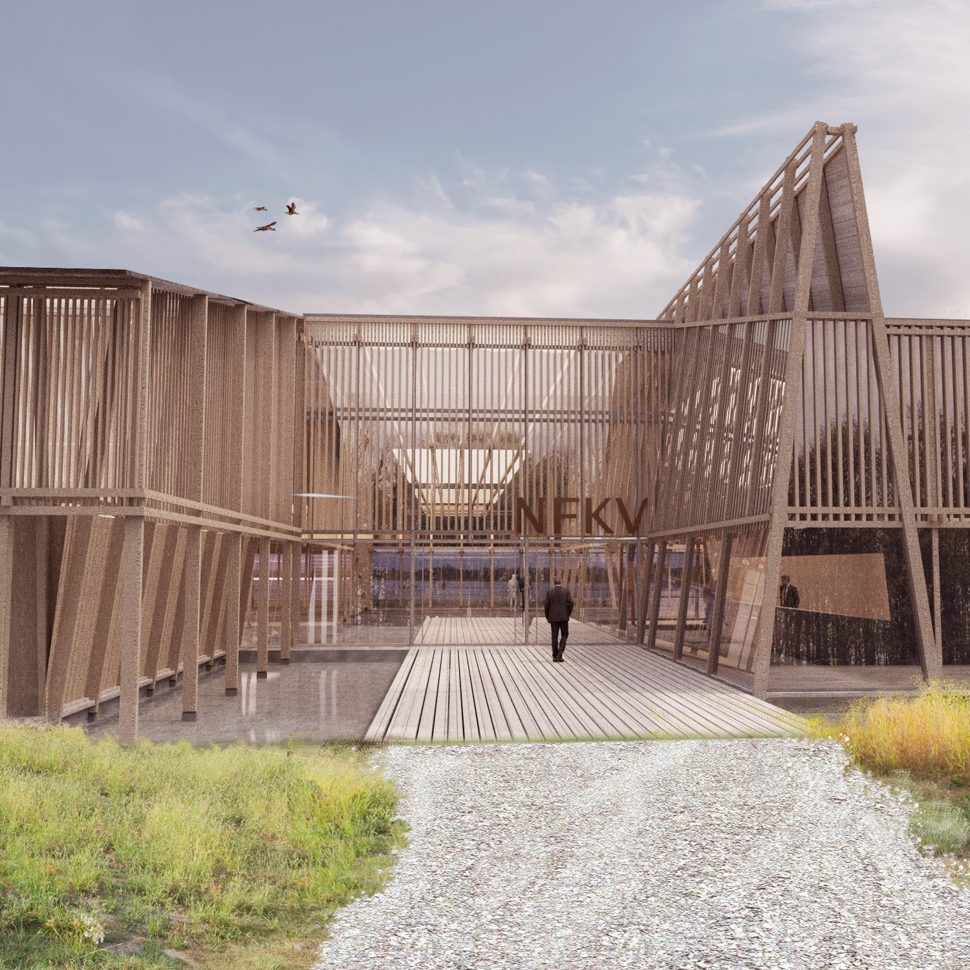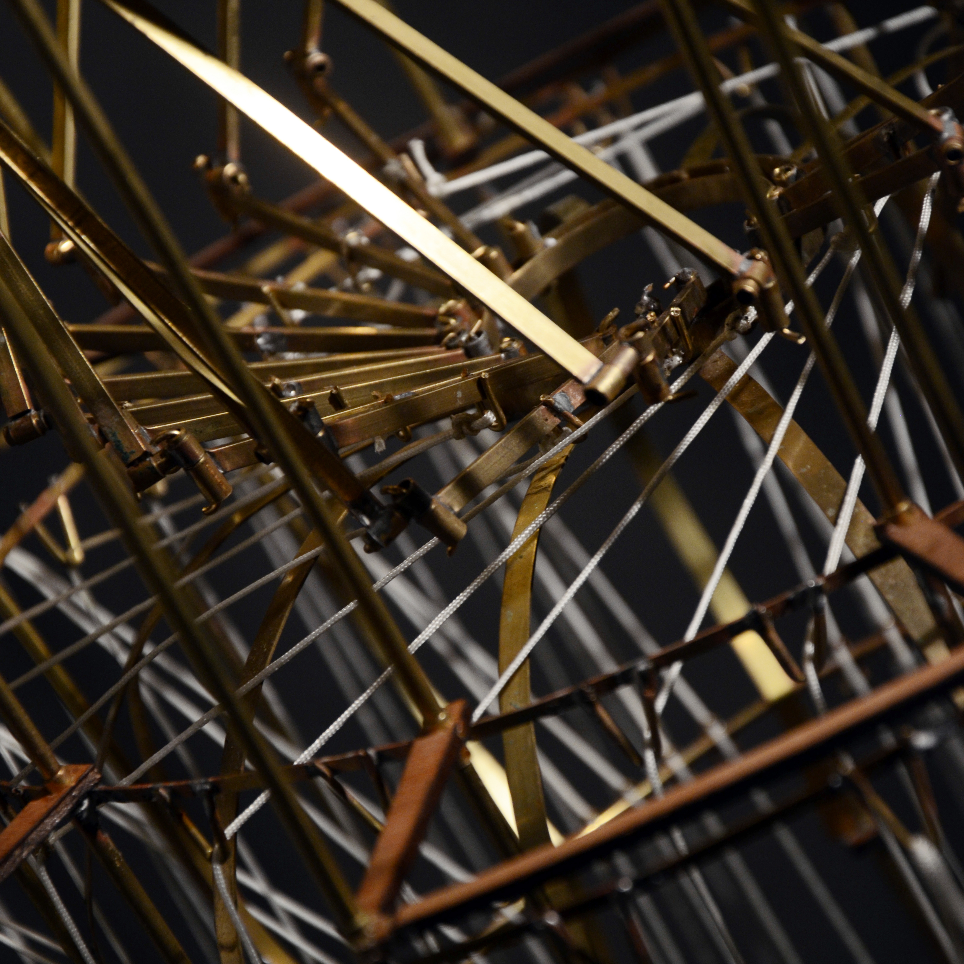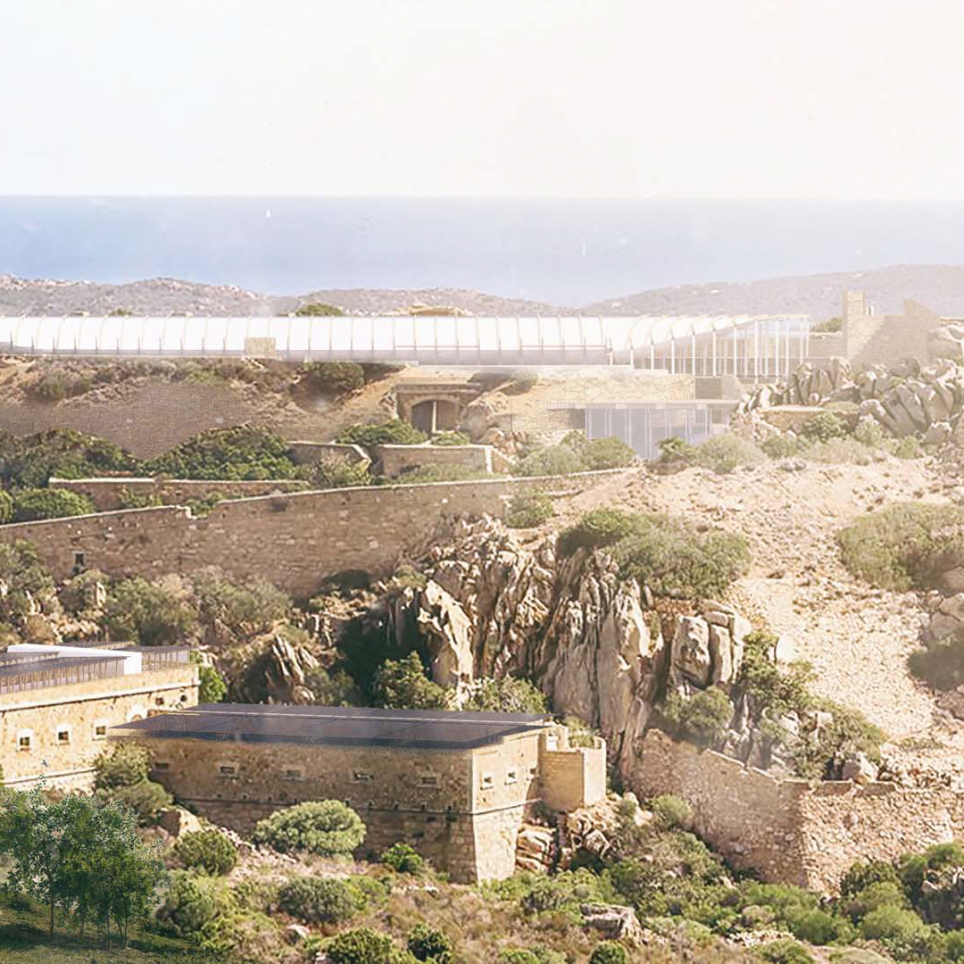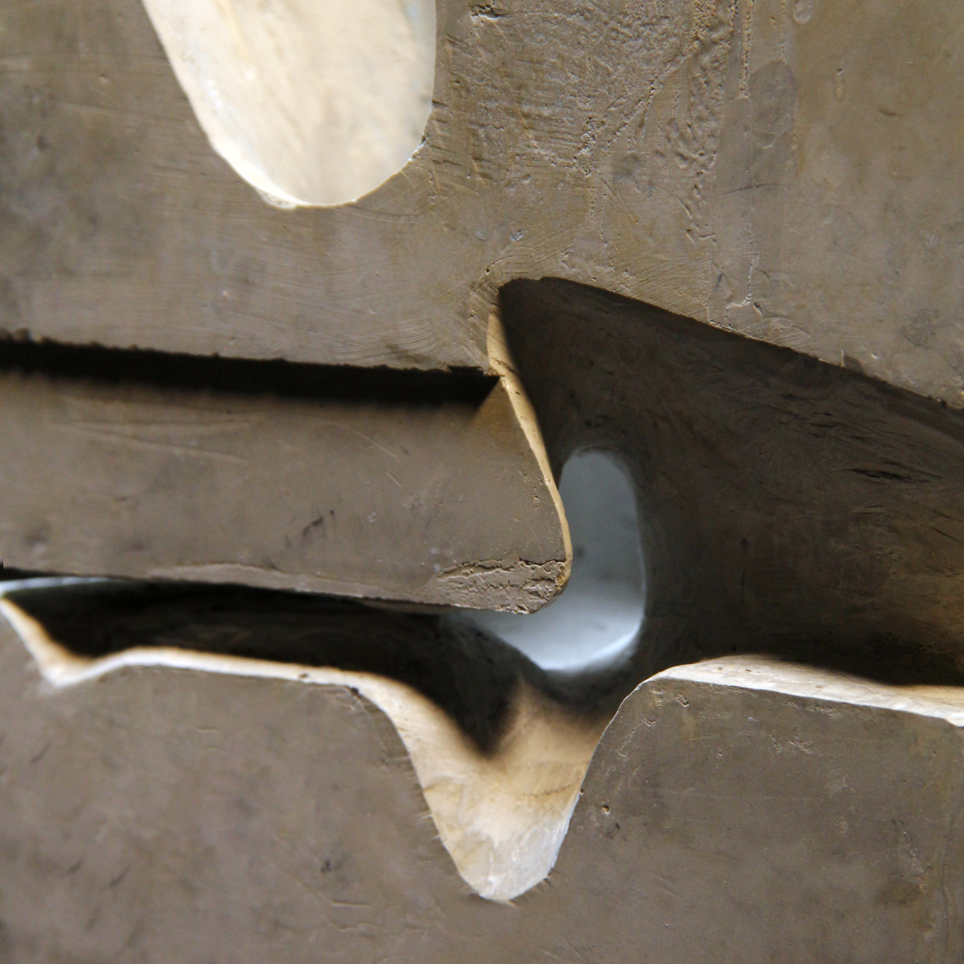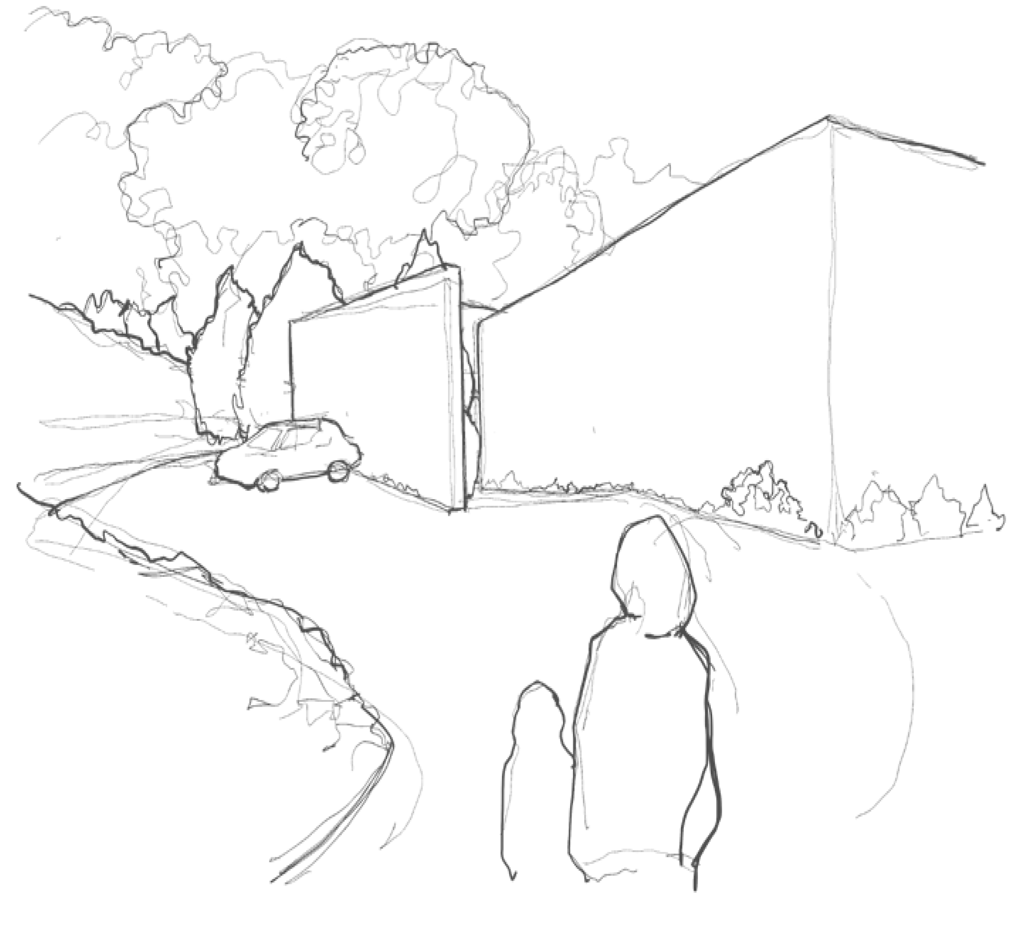Studio Ark
Studio ARK is based in Oslo, Norway. The studio’s interests lie in looking at material construction, and its translation to vernacular, cultural, and institutional formats and buildings.
The studio works with residential, institutional and installation projects.
Studying serialization and repetition as a form-making process, the case study is part of a wider project looking at mimicking vernacular and idiosyncratic form.
A one-bedroom flat that disguises itself as an impenetrable stone, it is revealed to be both open and spacious once beyond the gate.
Process models for a concept for a cabin. Mechanical spaces and bedrooms are disguised as the ‘boulders’ that prop up the main living spaces.
_memorial
Utoya Memorial
Utoya Memorial
The proposal for a memorial commemorating the terror attack
on the 22. July 2011 at Utoya in Norway. A
small home has its walls removed to expose a fractured domestic scene.
A three bedroom house that mimics certain ‘funkis’ stylistic elements, while creating a continuous, internalized living space.
Exploring the transition from traditional craft to parametric design. A single modular element is designed and fabricated using slip-casting to create a complex structure.
Competition entry for a museum in Norway. Responding to the theme of the timber-industry in the area, the design focuses on repeating wooden structural elements that host a vibrant public space.
A narrative project, based on an imaginary scenario set in Karagazawa, Tokyo. A speculative building technique goes rogue and creates a mega-block.
_competition
_institutional
_residential
Housing Redevelopment
_institutional
_residential
Housing Redevelopment
project still out for jury
Celebrating movement in structural elements, the space for a small shrine is turned into a spectacle through a play with mechanics and light.
A museum inserted into a historic fortress preserves and accentuates the existing built-fabric of
the place.
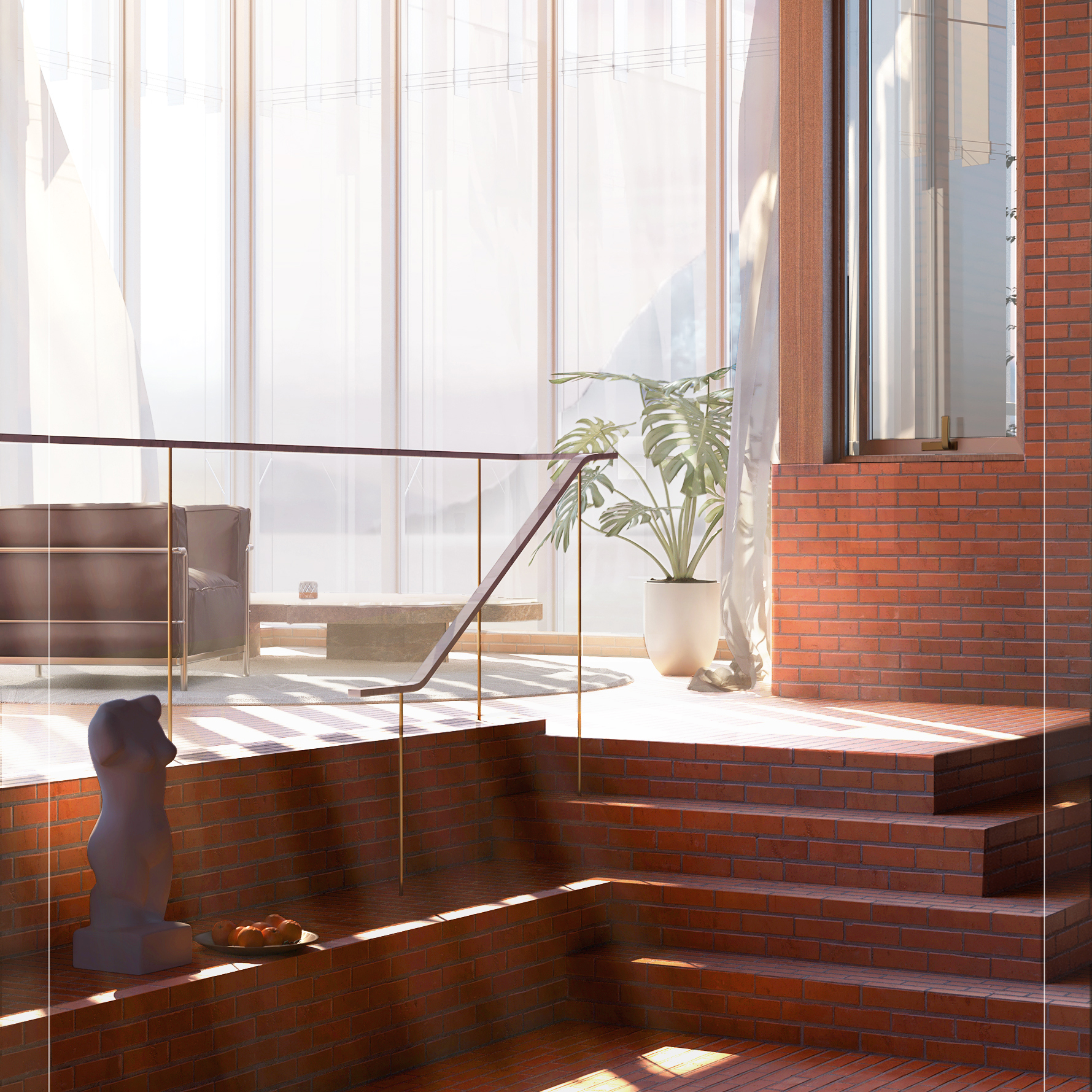
_residential
Brick House
Brick House
The interior design of a house combines the heaviness needed to anchor a space, while creating an open, light facade to interact with the exterior.
Looking at the concept for a larger music school, a series of process models and sketches informed the early design sequence.
Beginning with an excerpt of an essay describing the relationship between paths and image making, the project re-creates parts of the Acropolis as a warehouse.
Studio Ark, Konrad Holtsmark

