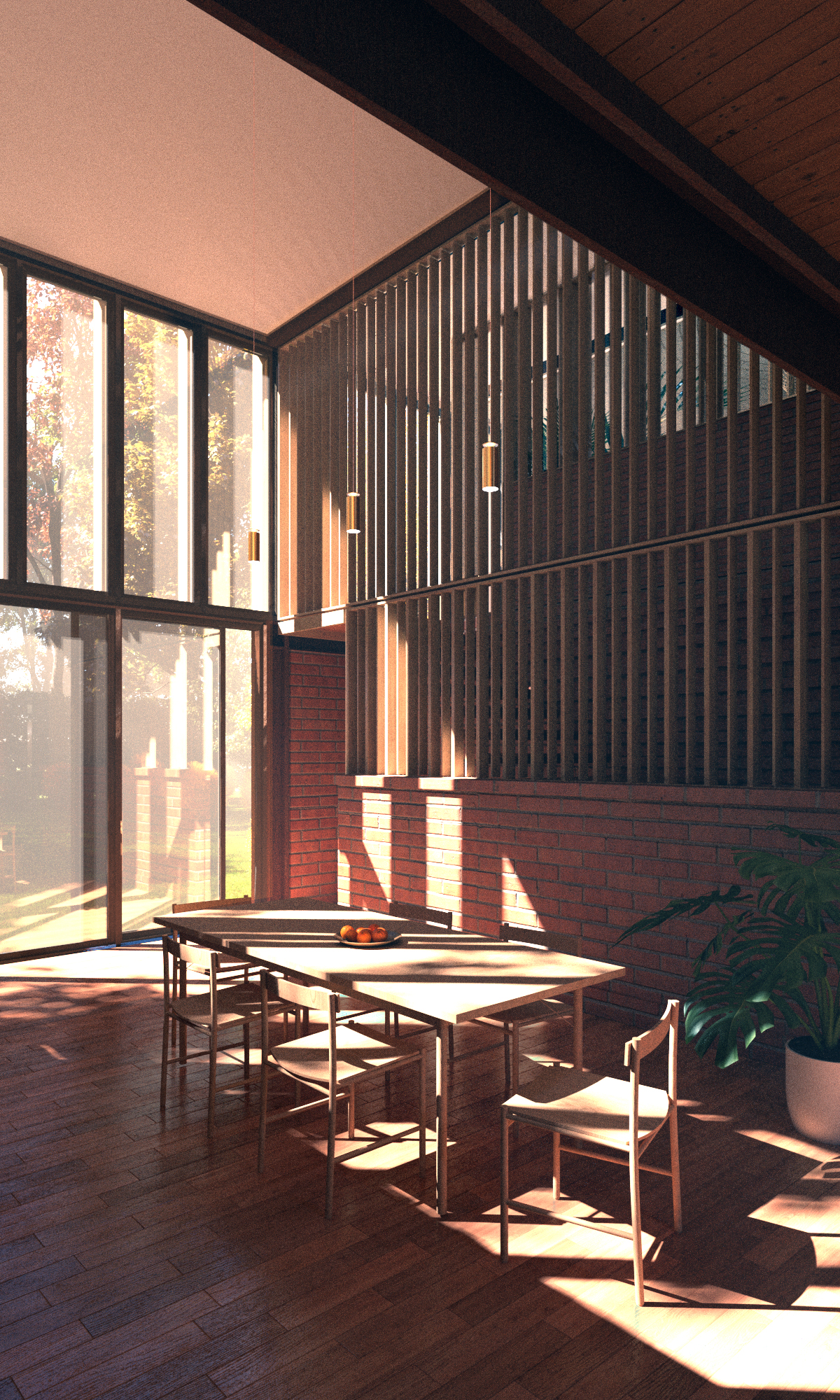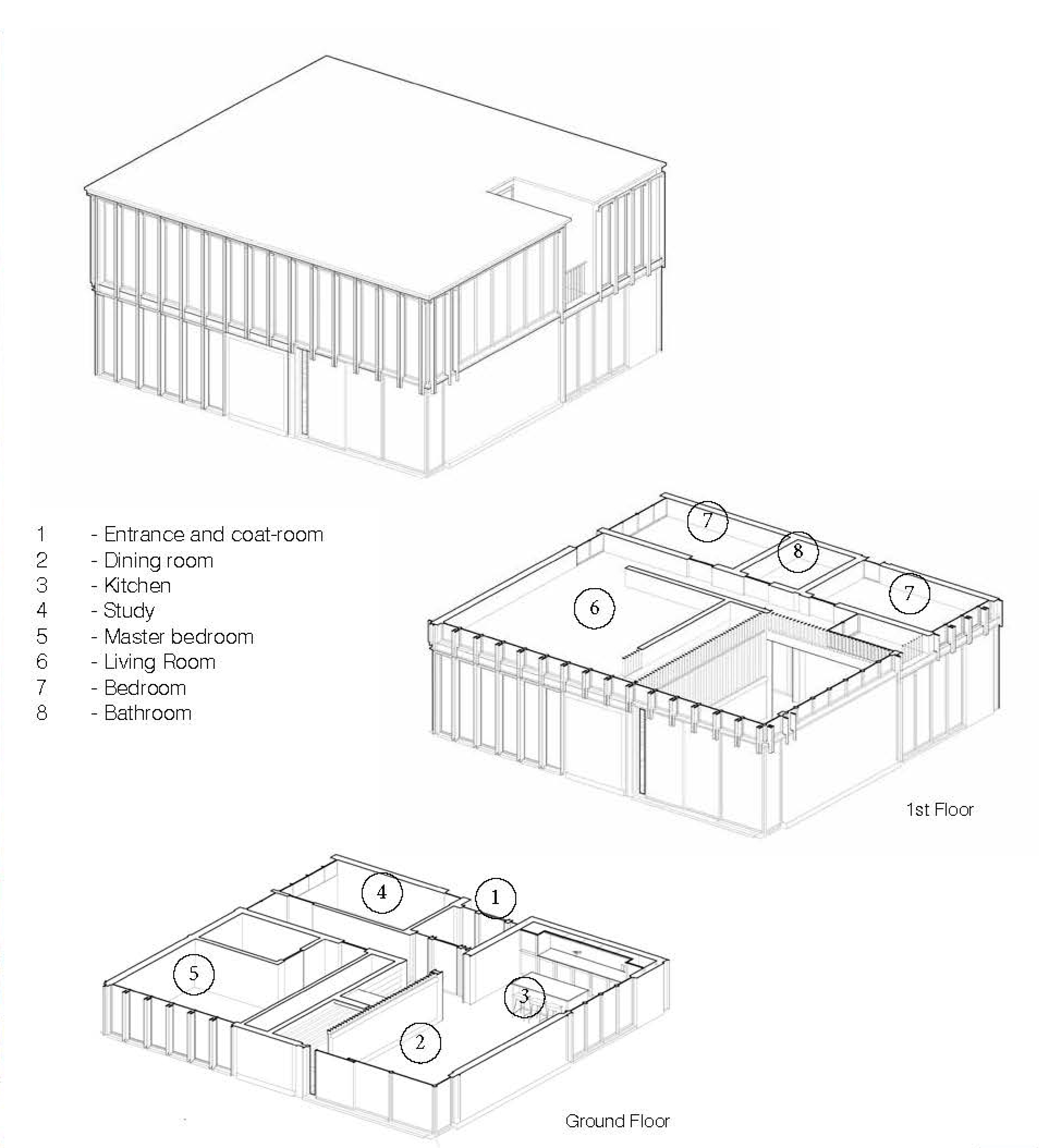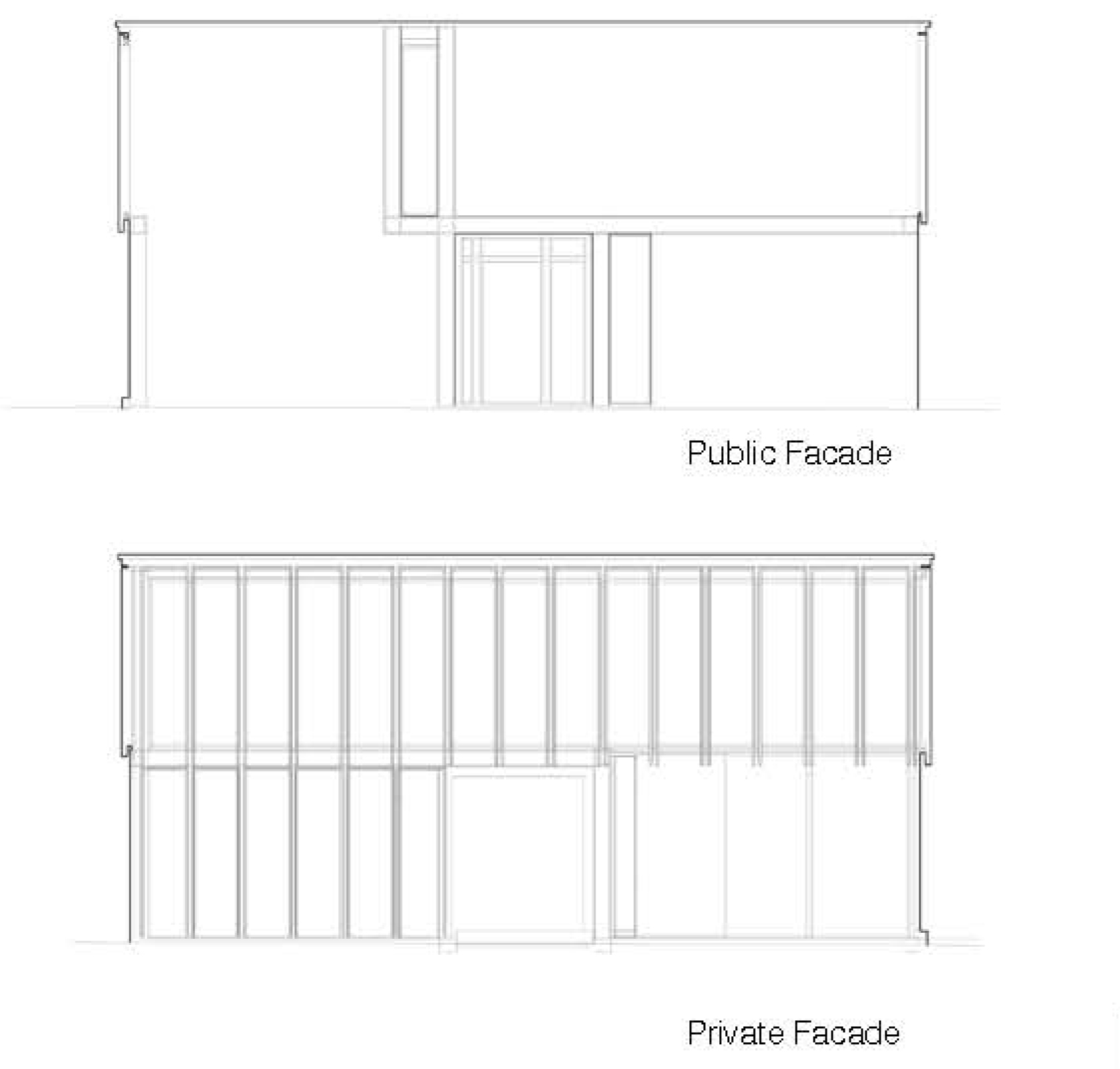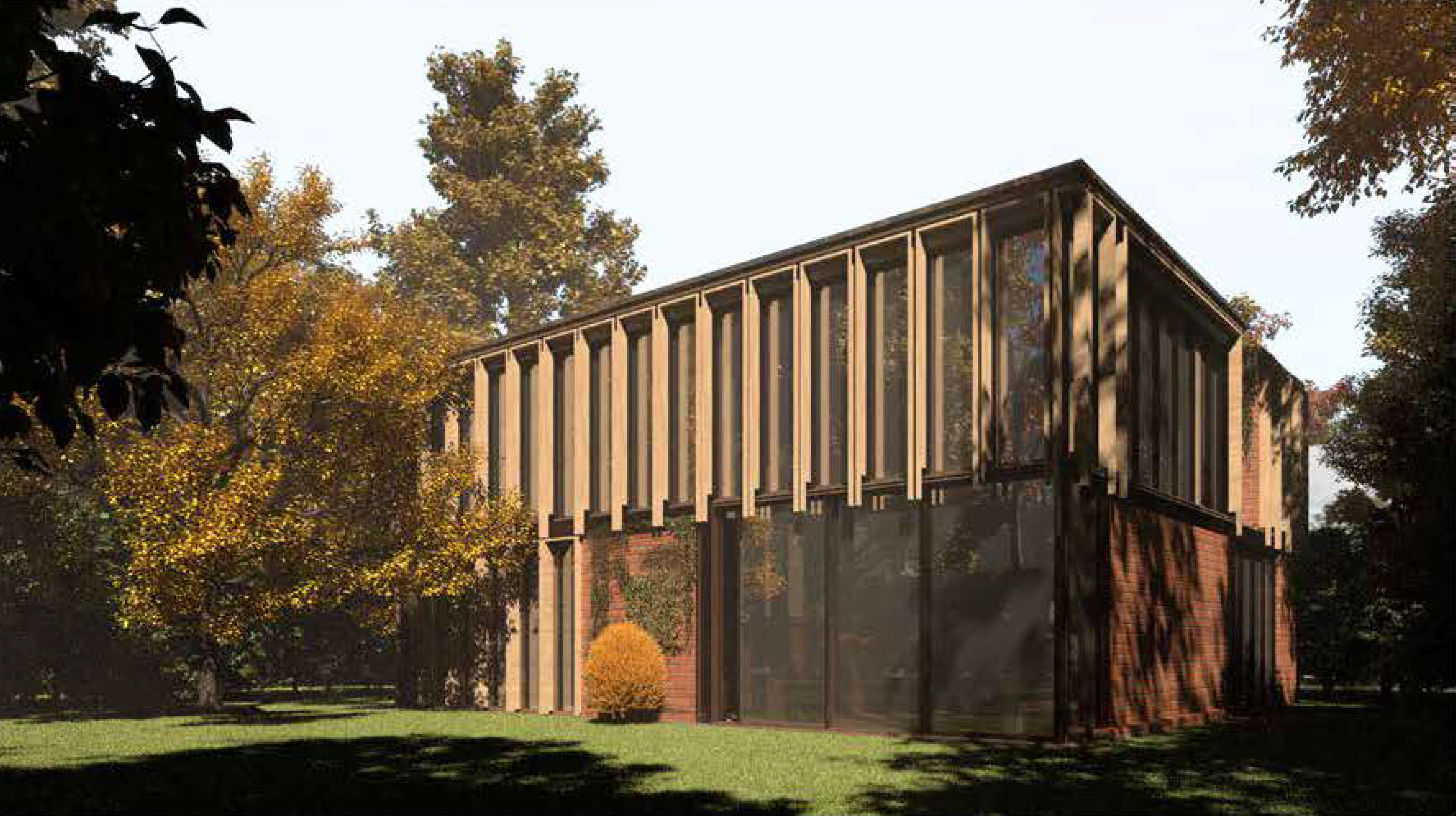
_case study
_residential‘Funkis House’
A case study house in scandinavian 'Funkis' - mid-century scandinavian functionalism
The design follows a regular 9 square grid, offset to determine the main divisions within the house. The building makes a strong distinction between the public and private facade - one closed, one open. In the walls the grid lines are embedded, hinting at the divisions inside without giving them away.
The interior is divided into three bedrooms, an office, and a central living space divided over two stories including a dining space and a seating area. The living space is divided by a stair that exists as a blurred boundary between the two.
![]()
_residential
‘Funkis House’
A case study house in scandinavian 'Funkis' - mid-century scandinavian functionalism
The design follows a regular 9 square grid, offset to determine the main divisions within the house. The building makes a strong distinction between the public and private facade - one closed, one open. In the walls the grid lines are embedded, hinting at the divisions inside without giving them away.
The interior is divided into three bedrooms, an office, and a central living space divided over two stories including a dining space and a seating area. The living space is divided by a stair that exists as a blurred boundary between the two.



