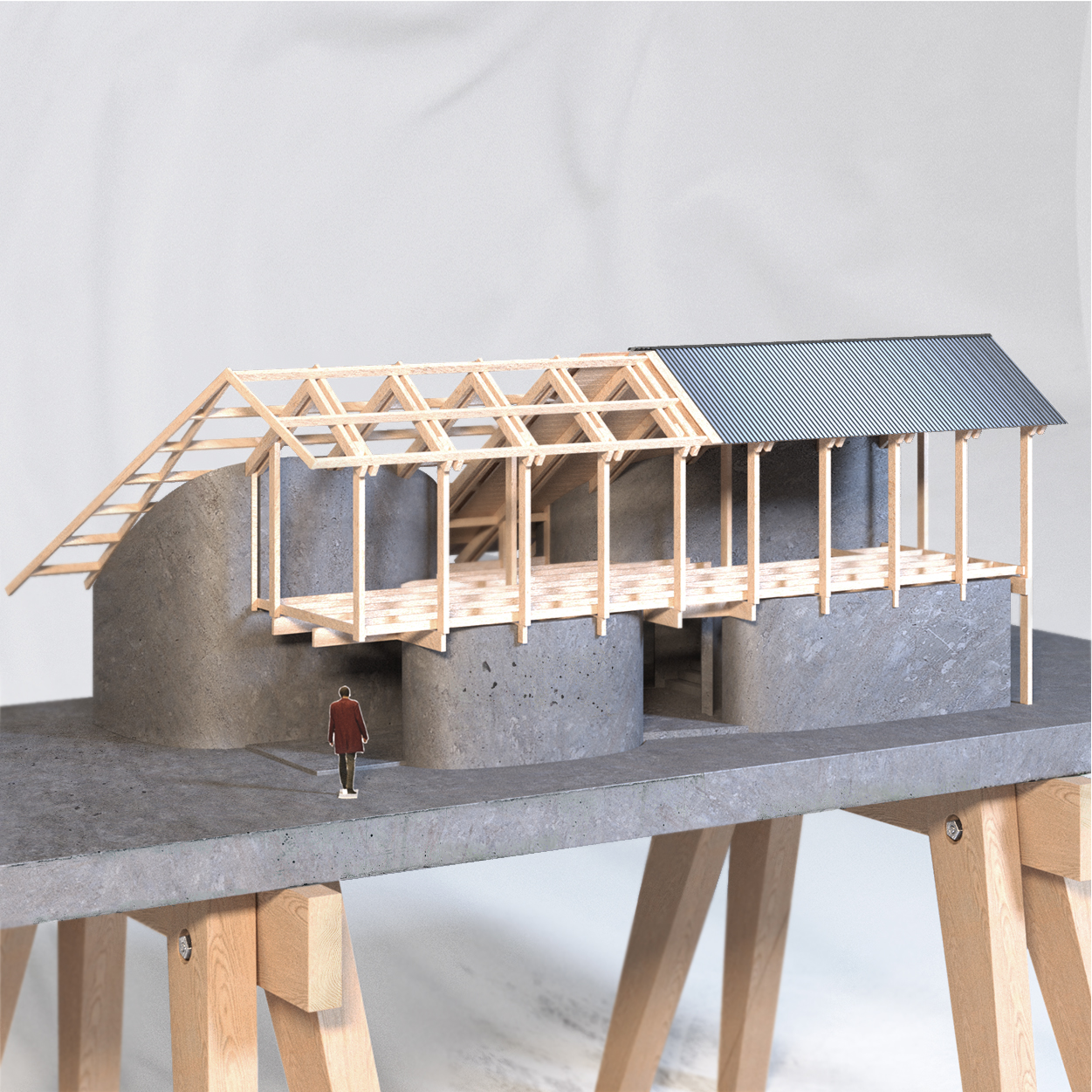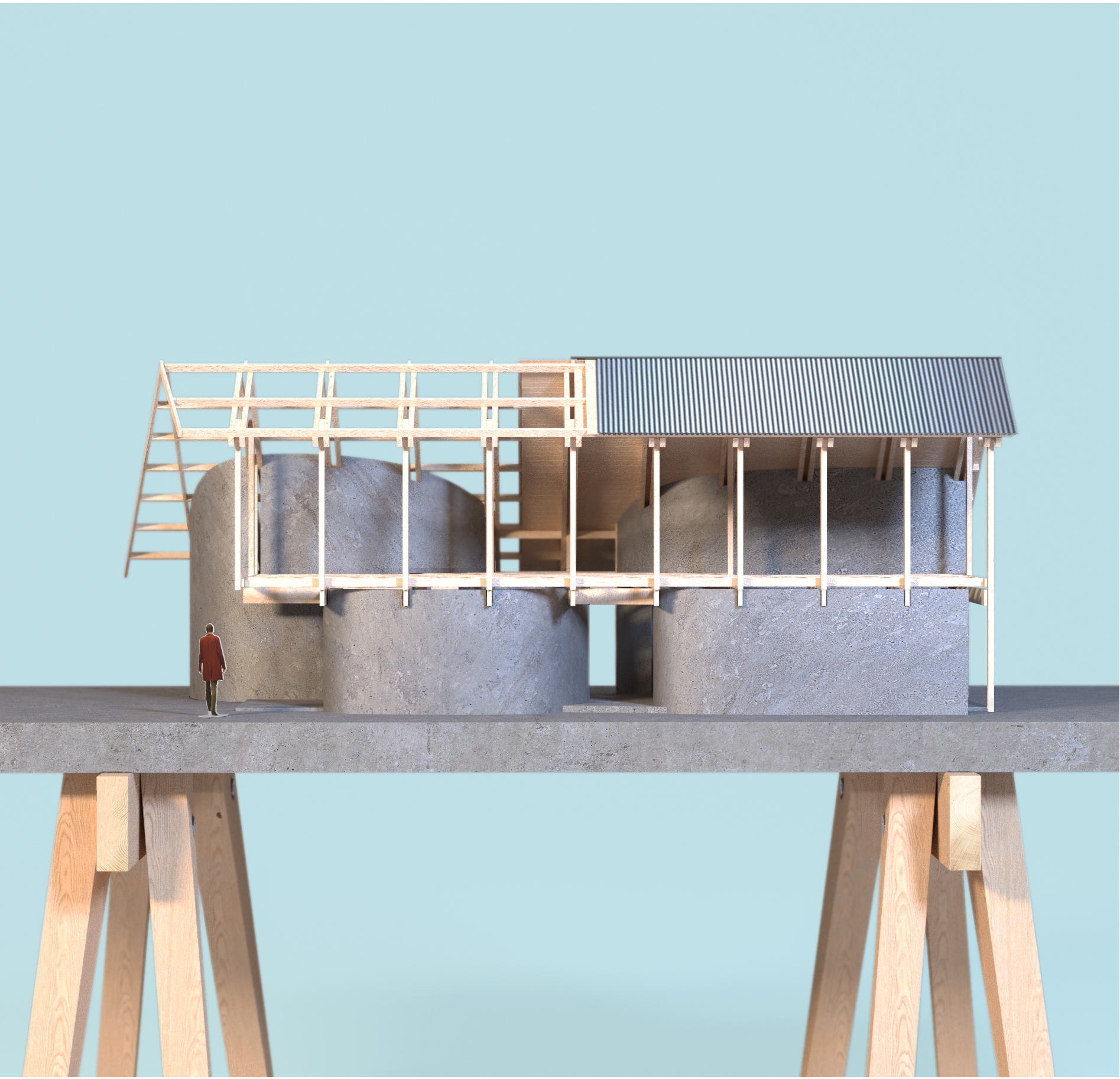
_case study
_residentialBlock House
A preliminary concept study for a cabin. The model mimics the relationship between the building and the norwegian landscape surrounding it, by situating the main shared space atop an artificial landscape of large, plinth-like 'boulders'. These ‘boulders’ contain storage spaces, the bathroom and two bedrooms. Above them the main living space is placed like a stand-alone structure.
![]()
_residential
Block House
A preliminary concept study for a cabin. The model mimics the relationship between the building and the norwegian landscape surrounding it, by situating the main shared space atop an artificial landscape of large, plinth-like 'boulders'. These ‘boulders’ contain storage spaces, the bathroom and two bedrooms. Above them the main living space is placed like a stand-alone structure.
